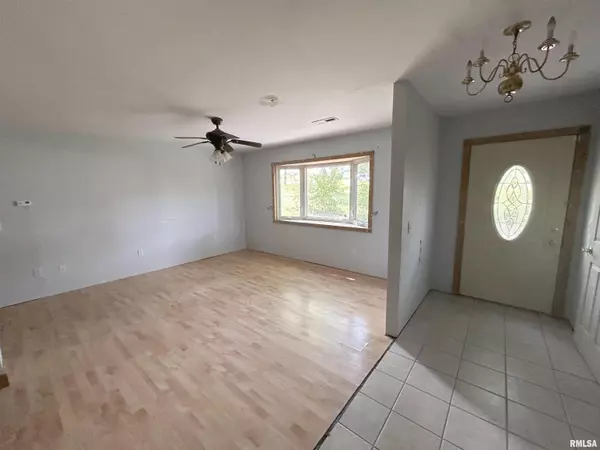$60,000
$69,900
14.2%For more information regarding the value of a property, please contact us for a free consultation.
5 Beds
3 Baths
2,337 SqFt
SOLD DATE : 09/16/2024
Key Details
Sold Price $60,000
Property Type Single Family Home
Sub Type Single Family Residence
Listing Status Sold
Purchase Type For Sale
Square Footage 2,337 sqft
Price per Sqft $25
Subdivision Bloom Potts
MLS Listing ID PA1252347
Sold Date 09/16/24
Style Ranch
Bedrooms 5
Full Baths 3
Originating Board rmlsa
Year Built 1942
Annual Tax Amount $2,127
Tax Year 2023
Lot Size 0.310 Acres
Acres 0.31
Lot Dimensions 120x111
Property Description
Discover the potential of this spacious 5-bedroom, 3-bathroom fixer-upper that promises to be the canvas for your dream home. As you step inside, the flow from the living room to the formal dining area sets the stage for a house filled with laughter and memories. The eat-in kitchen, boasting newer cabinets, awaits your culinary adventures. Each bedroom offers comfortable living quarters with the primary bedroom featuring an adjoining, private bathroom—a sanctuary within your home. If unique living arrangements are what you seek, the converted garage presents a perfect space for multi-generation living, in-law quarters, or a private teen suite, enriching your home with versatility and privacy. Set on a wooded double lot, the property invites the nature lover in you to enjoy serene views and quiet afternoons under the cover of mature trees. The updated vinyl siding and windows not only enhance curb appeal but promise ease of maintenance. This house is not just a building; it's a gallery of opportunities waiting for your touch. Roll up your sleeves and let your imagination run wild with the possibility of creating a home tailored perfectly to your needs. Ideal for those who see not just what is, but what can be—here’s your chance to transform 'fixer-upper' into 'dream-come-true'. So, grab your tools, a dash of creativity, and make your mark on what could be the most satisfying project of your life! Home sold as-is.
Location
State IL
County Tazewell
Area Paar Area
Zoning Residential
Direction Rt. 29 to Main St - R @ 3 way stop sign (Elm)
Rooms
Basement Crawl Space, None
Kitchen Dining Formal, Eat-In Kitchen
Interior
Interior Features Cable Available, Ceiling Fan(s)
Heating Gas, Forced Air, Gas Water Heater, Central Air
Fireplace Y
Appliance Hood/Fan, Washer
Exterior
Exterior Feature Fenced Yard, Shed(s), Replacement Windows
View true
Roof Type Shingle
Street Surface Paved
Parking Type Other
Building
Lot Description Level, Wooded, Extra Lot
Faces Rt. 29 to Main St - R @ 3 way stop sign (Elm)
Foundation Block
Water Public, Public Sewer
Architectural Style Ranch
Structure Type Frame,Vinyl Siding
New Construction false
Schools
Elementary Schools Rogers
Middle Schools Georgetown
High Schools Pekin Community
Others
Tax ID 04-04-13-301-040
Read Less Info
Want to know what your home might be worth? Contact us for a FREE valuation!

Our team is ready to help you sell your home for the highest possible price ASAP

"My job is to find and attract mastery-based agents to the office, protect the culture, and make sure everyone is happy! "







